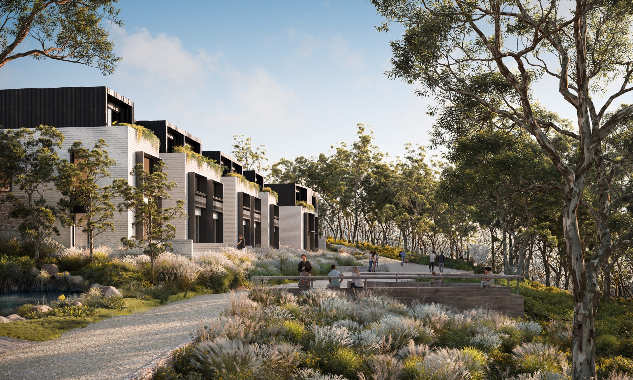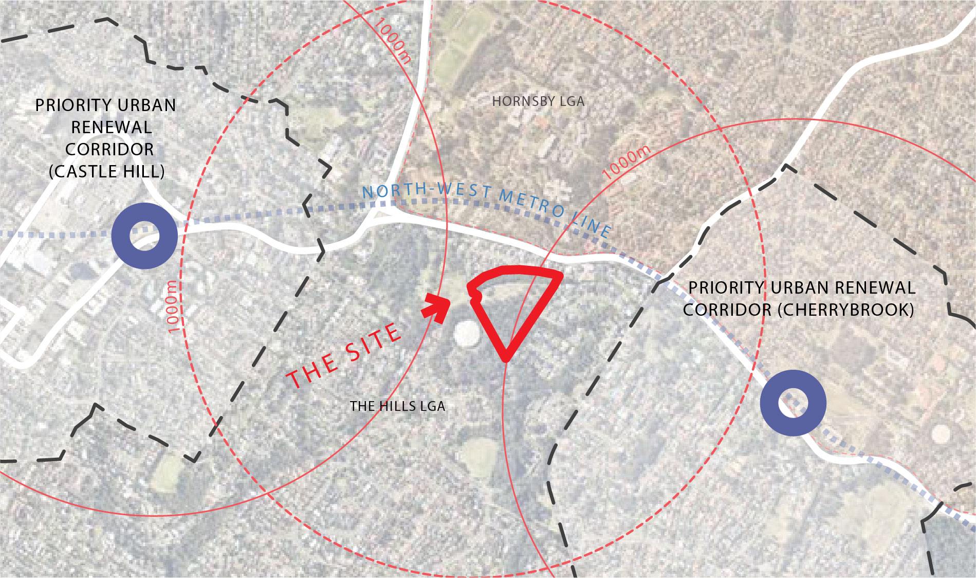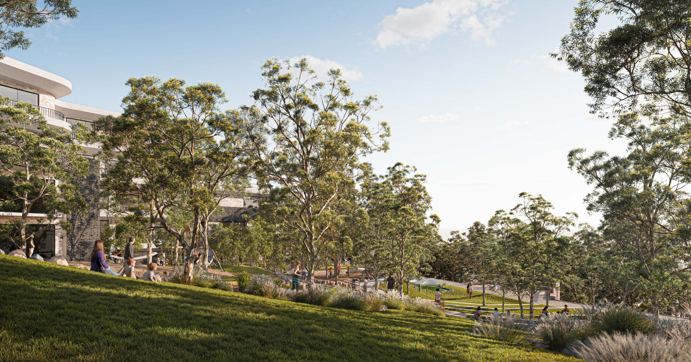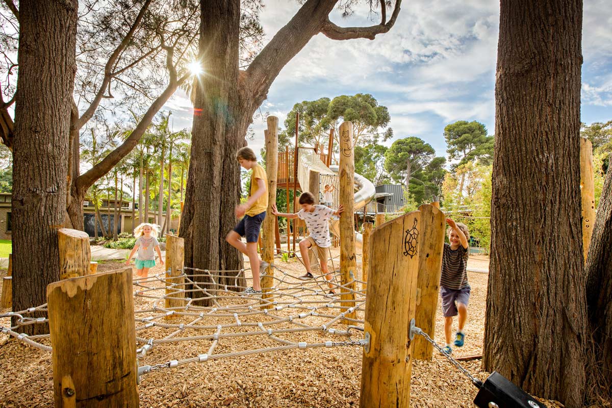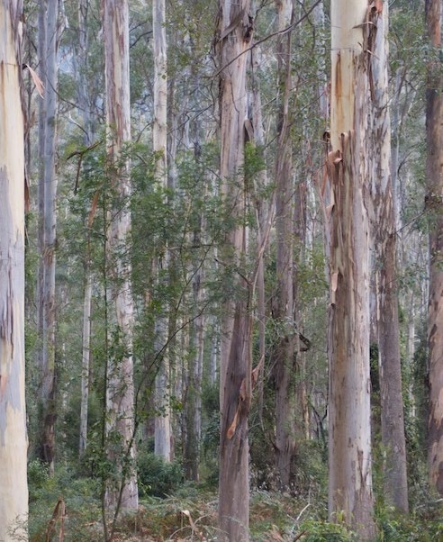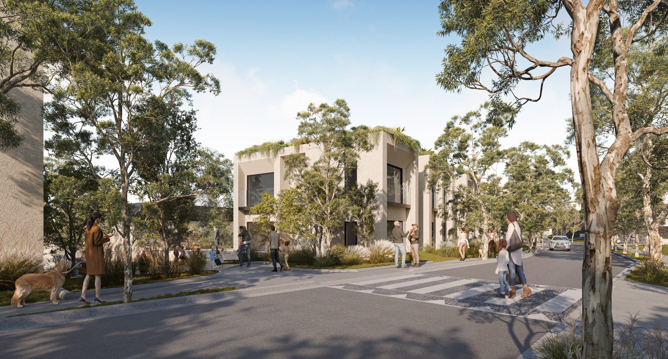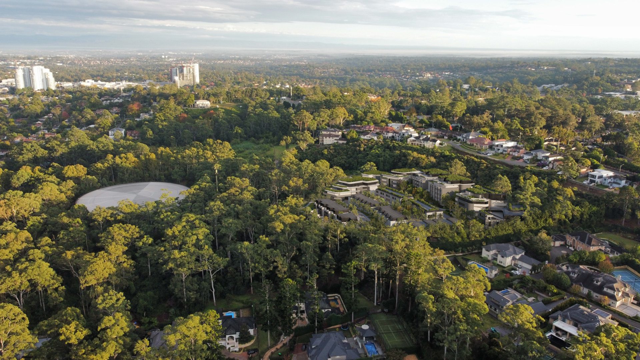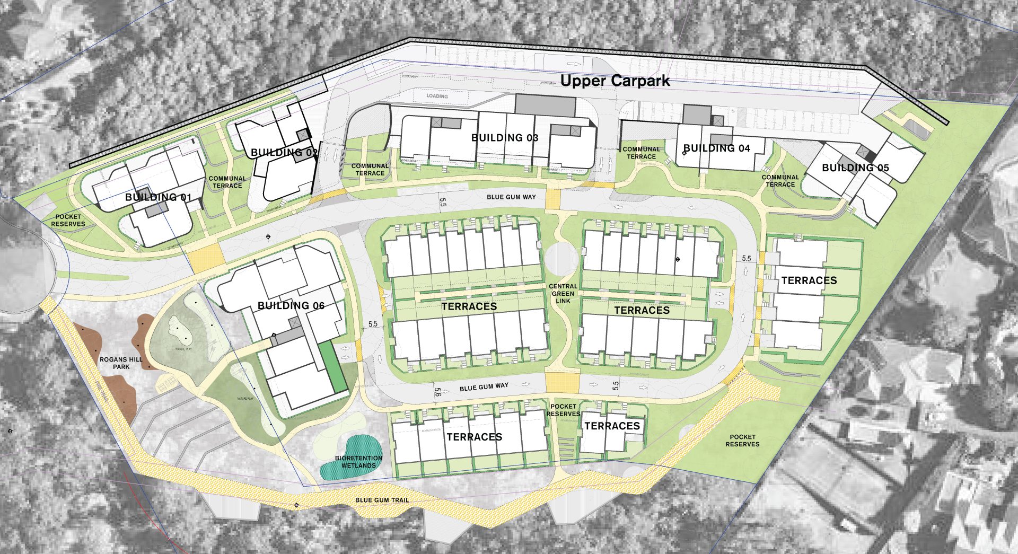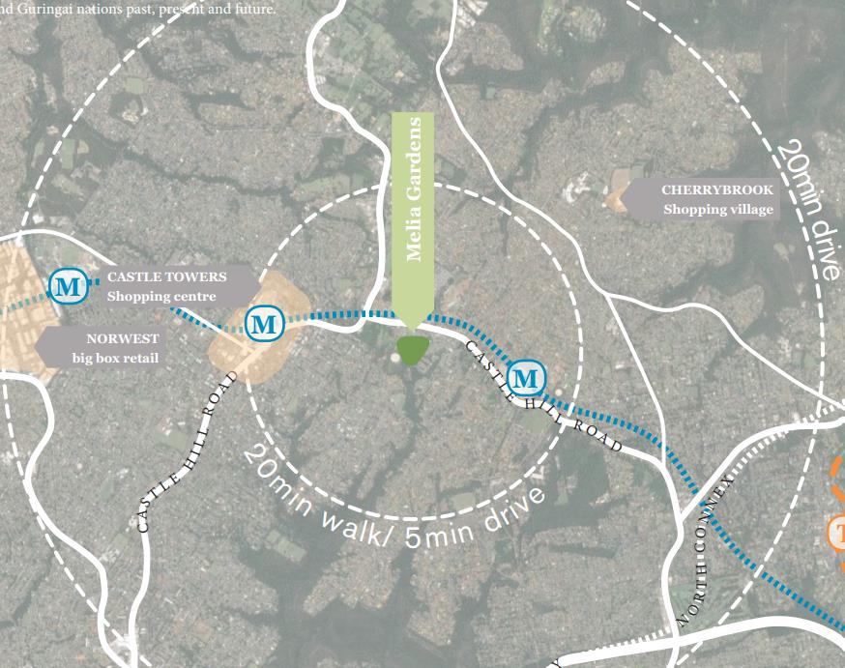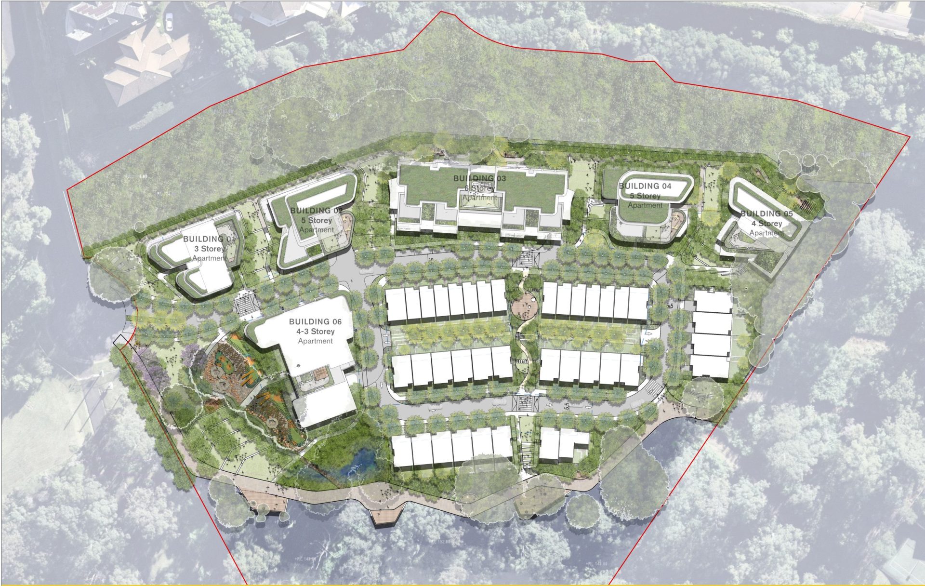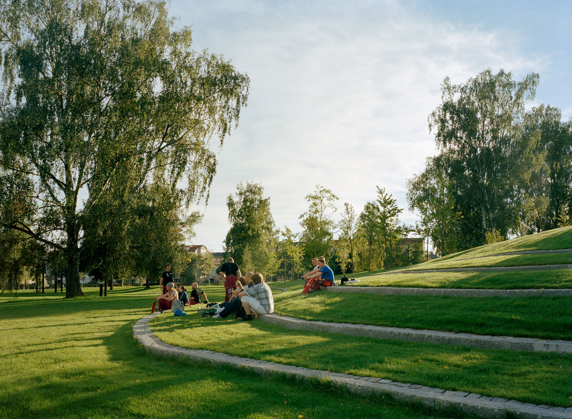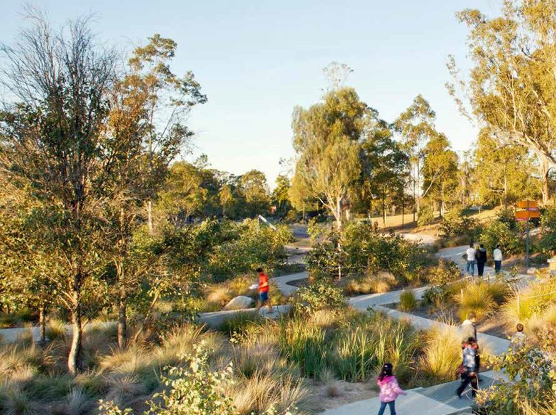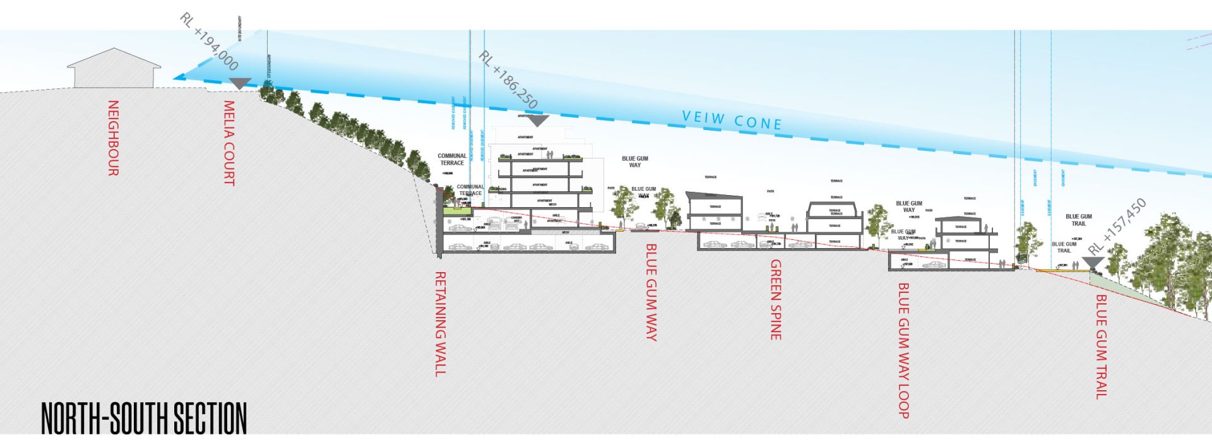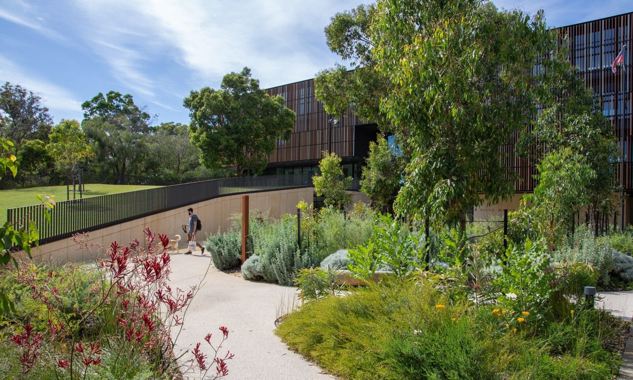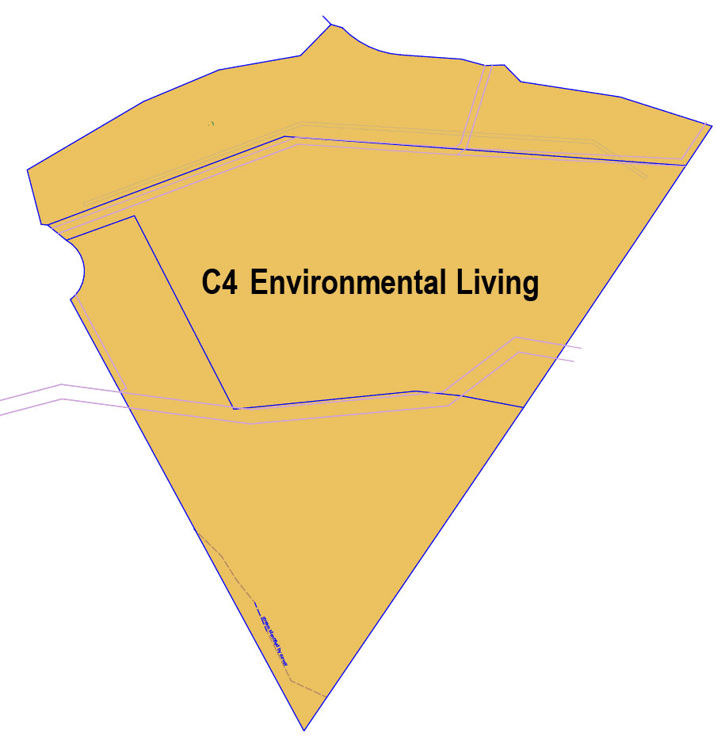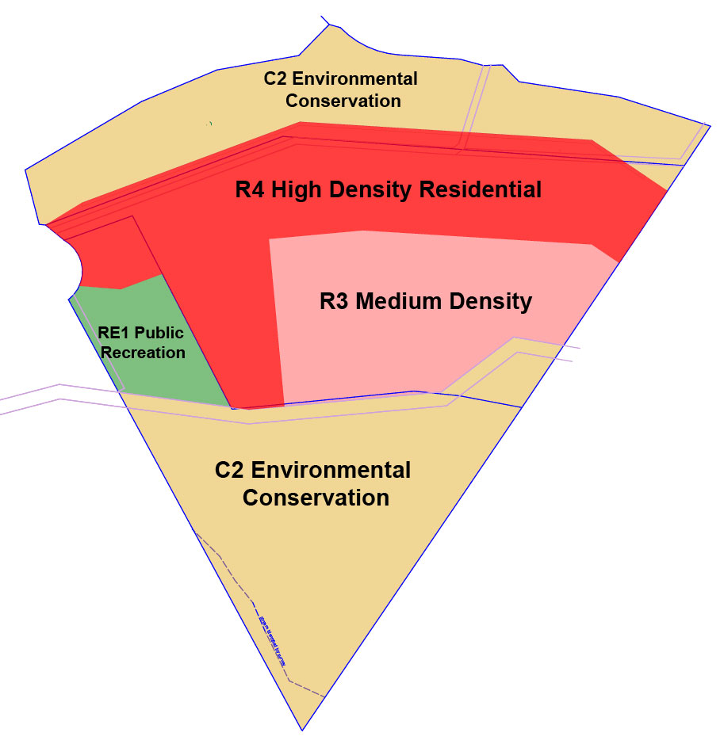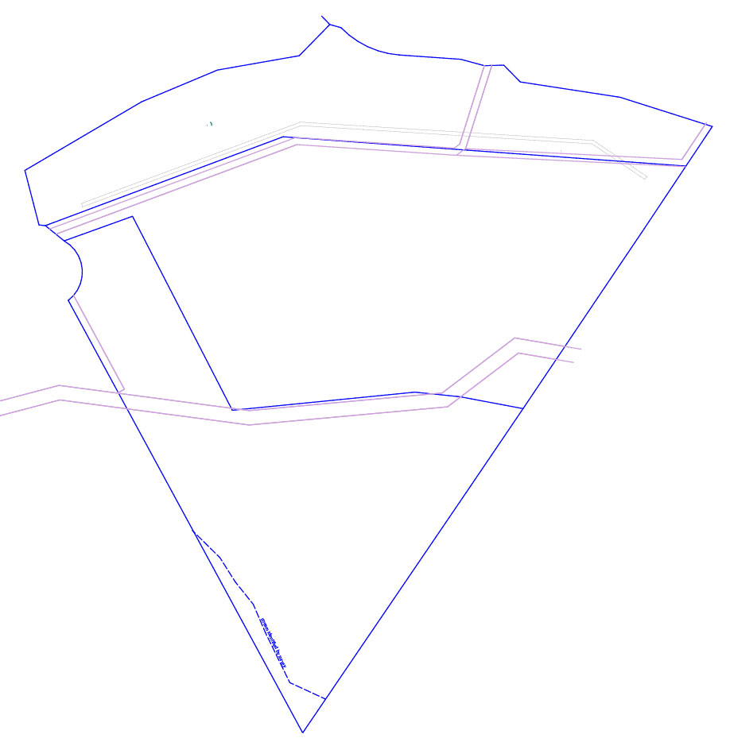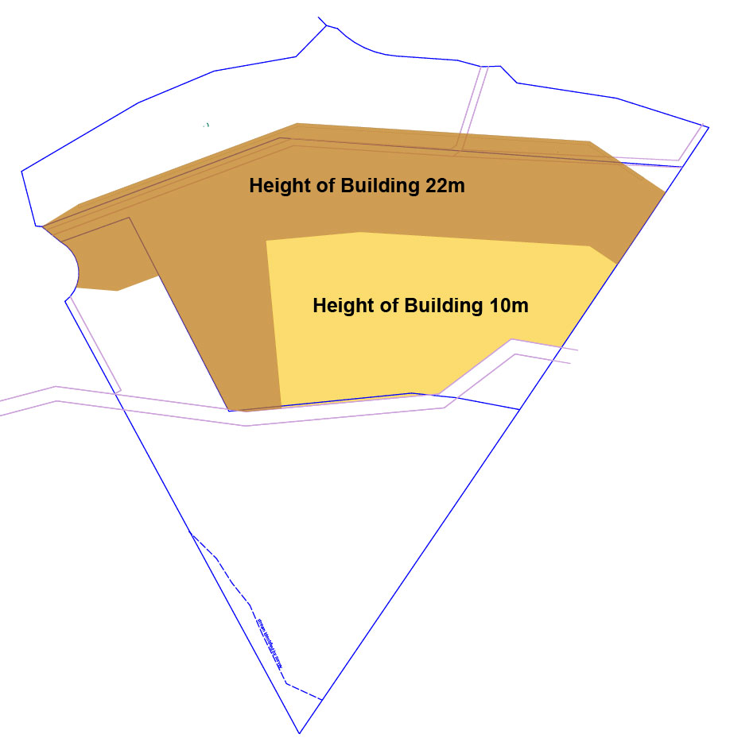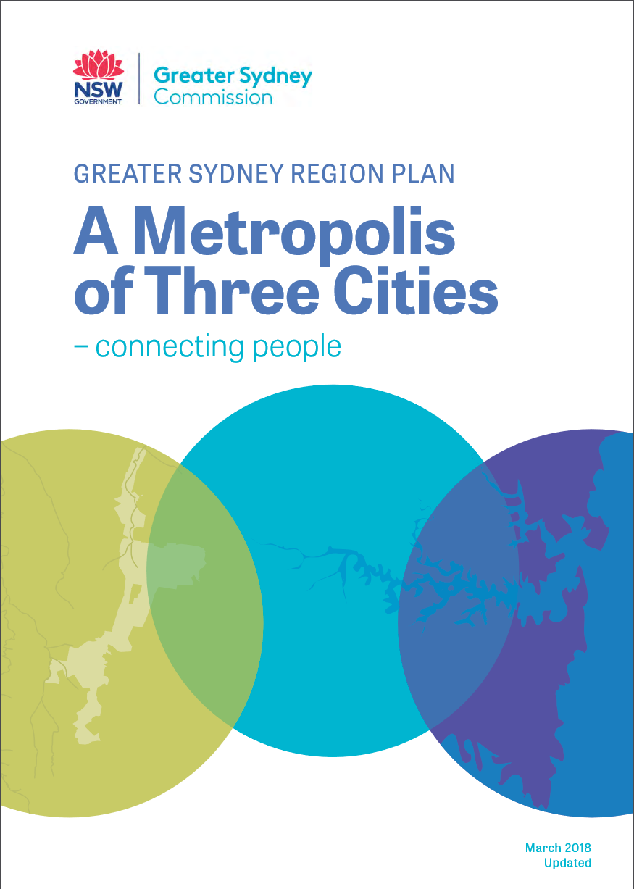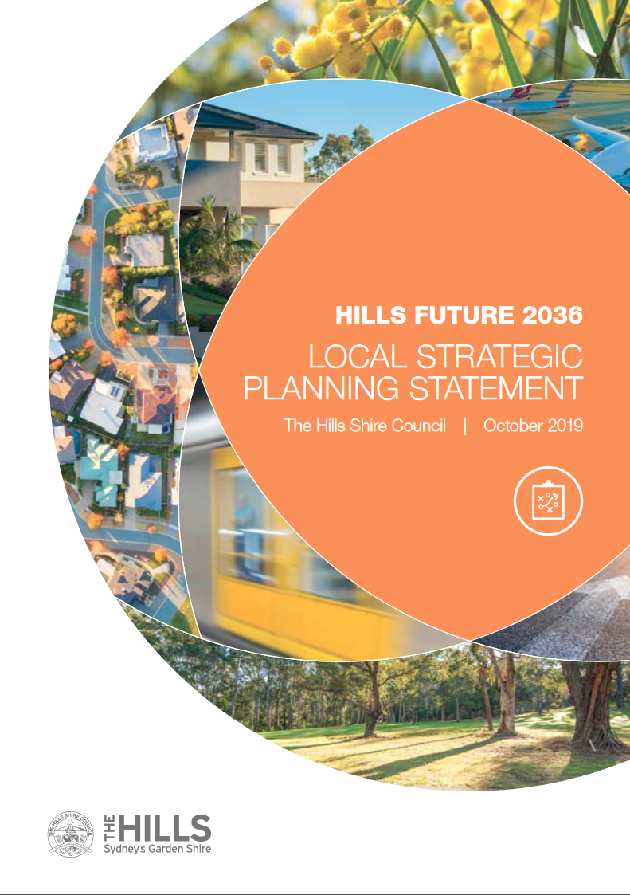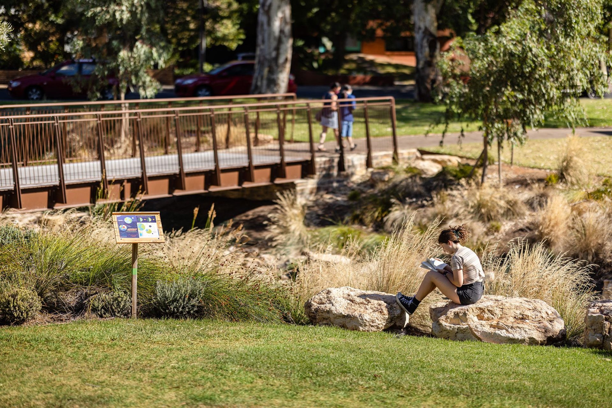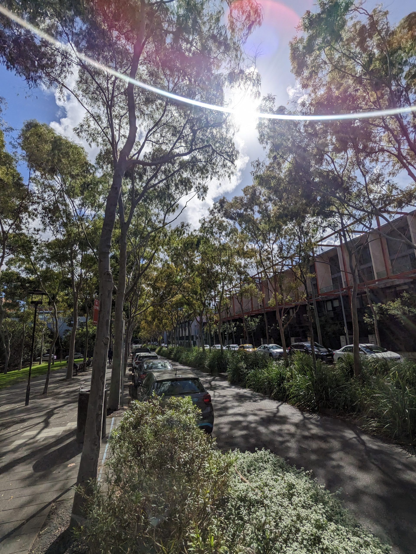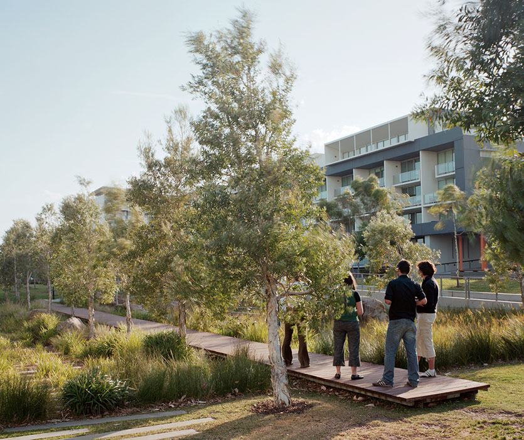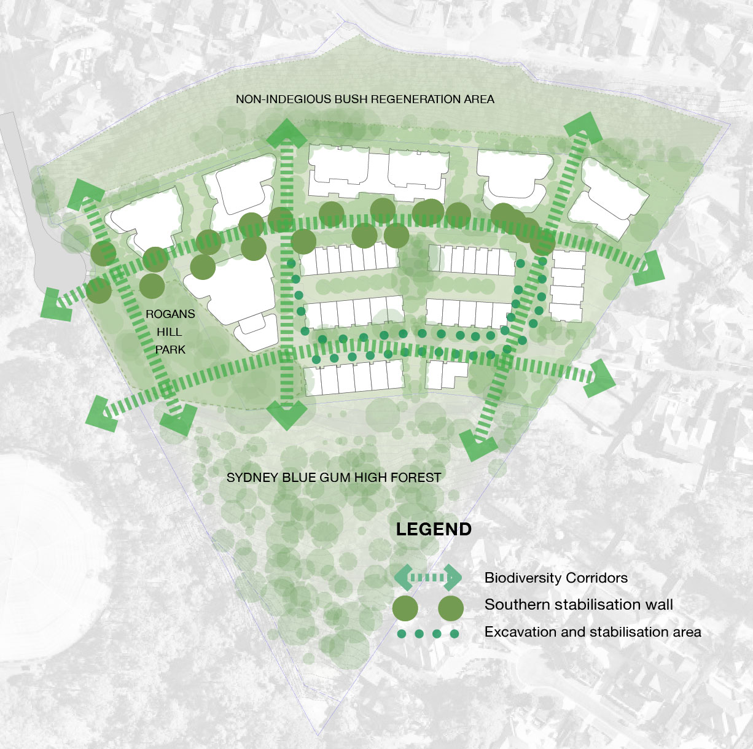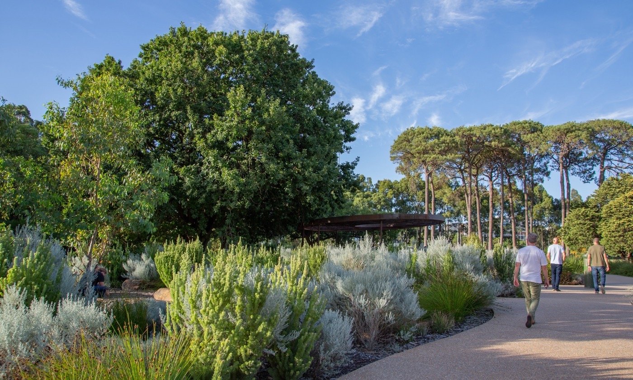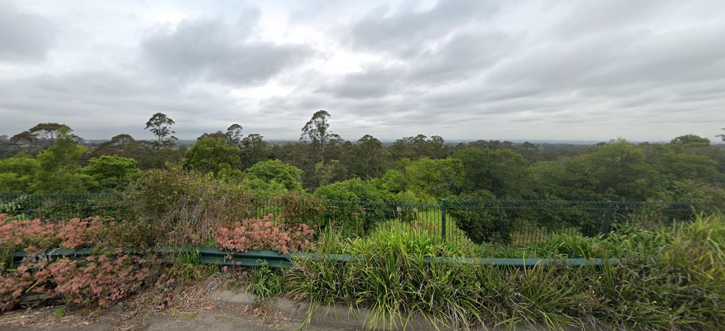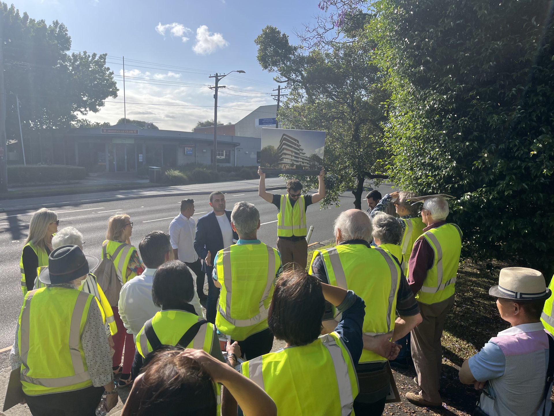Welcome to the UrbanTalk project listing for Rogans Hill Park.
The Rogans Hill Park Project involves master planning and rezoning the 4.5-hectare Site that is located at 1020 Meila Court, Castle Hill in the Hills Shire. The Site is located within a 20-minute walking catchment of both the Castle Hill and Cherrybrook Metro Stations and a 5 minute walking catchment of bus stops along Castle Hill Road.
The Master Plan will deliver a new multi-density residential community that comprises of 185 new dwellings in terrace and apartment style buildings ranging in height from 2 to 6 storeys and set within a green environmental conservation precinct. The Master Plan forms the basis of the Planning Proposal Application that has been lodged with the Hills Shire Council.
This listing will be updated as new information becomes available on this project. On this page you will find background information about the project, its status, the vision for the site, a description of the Master Plan that will guide its redevelopment, details of upcoming community consultation and a feedback form to get in contact.



