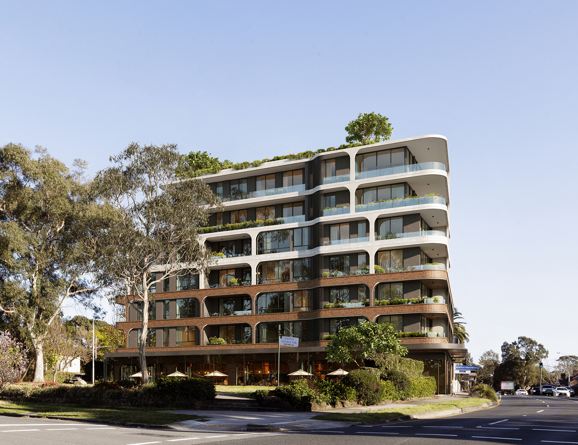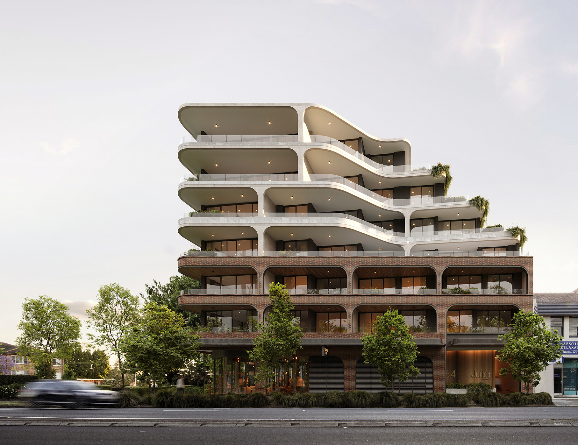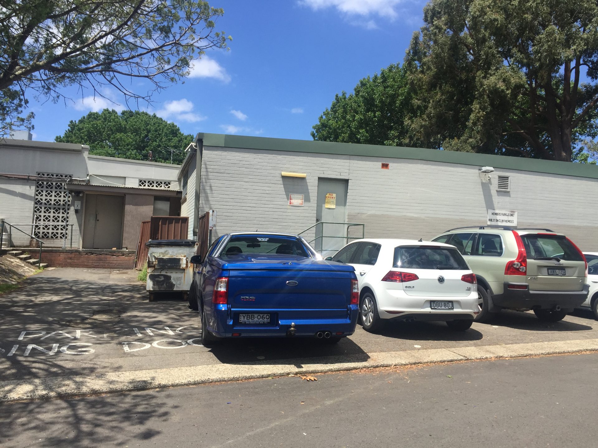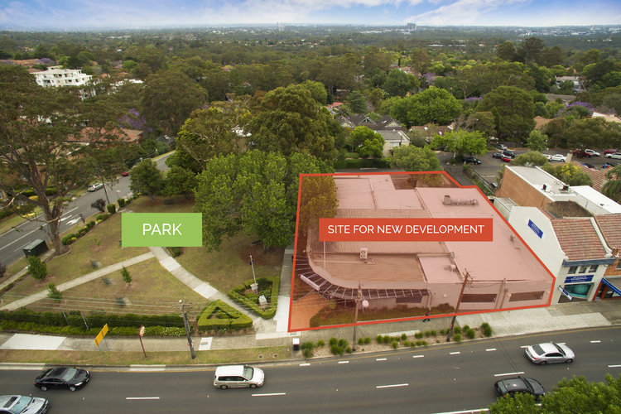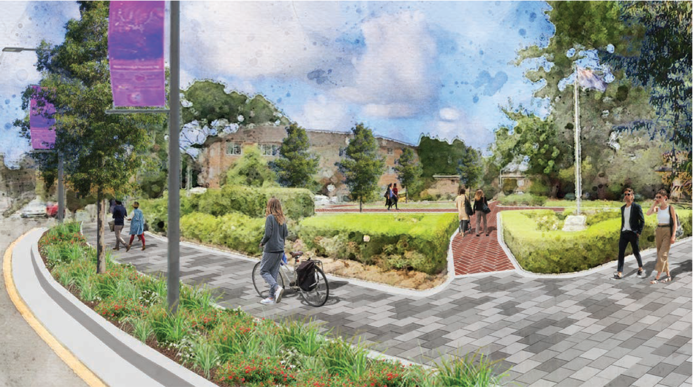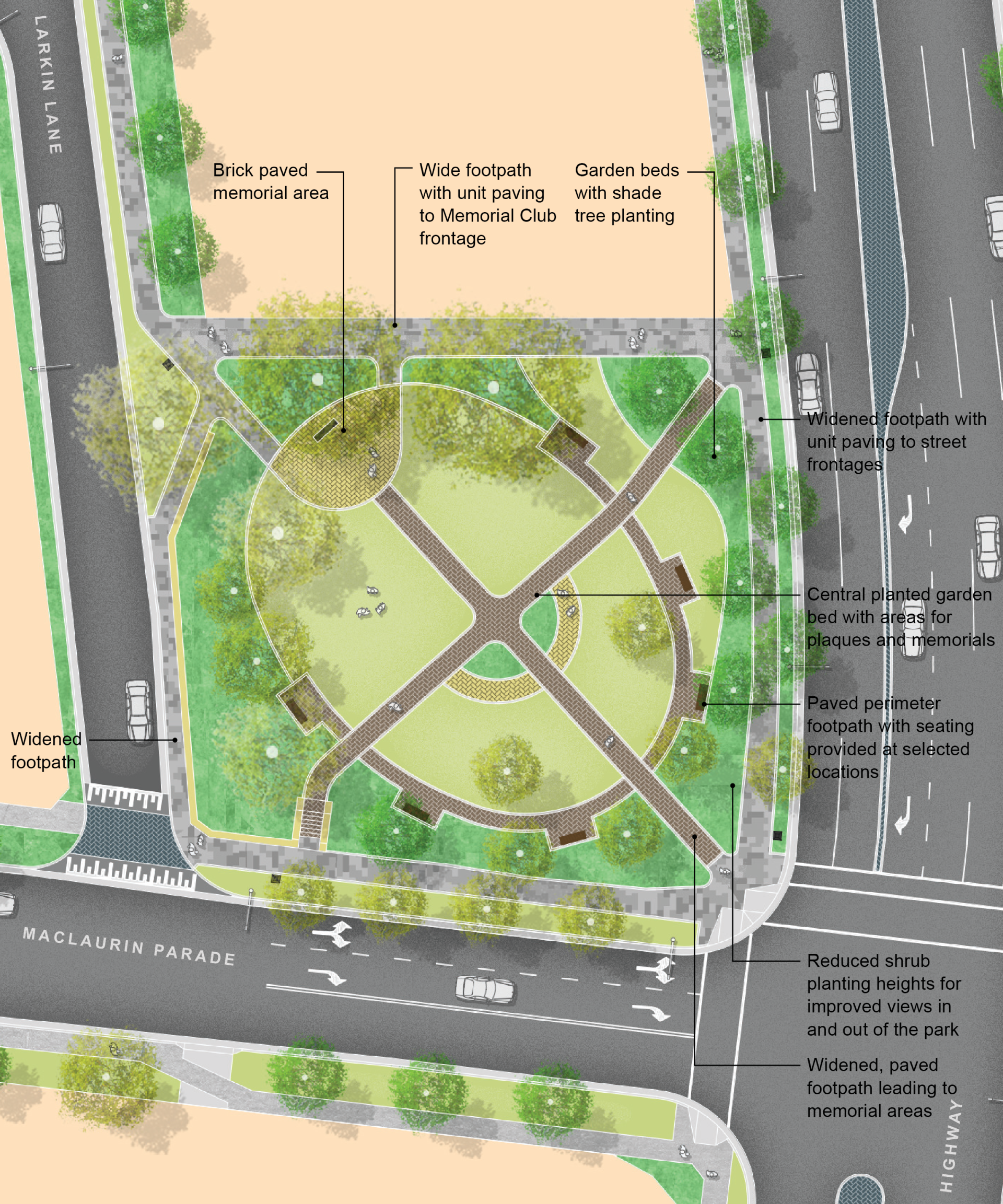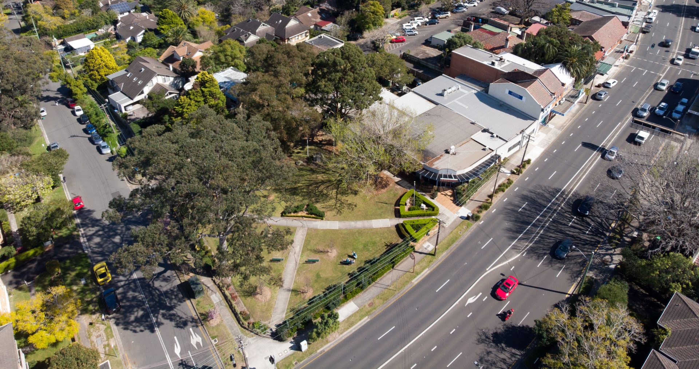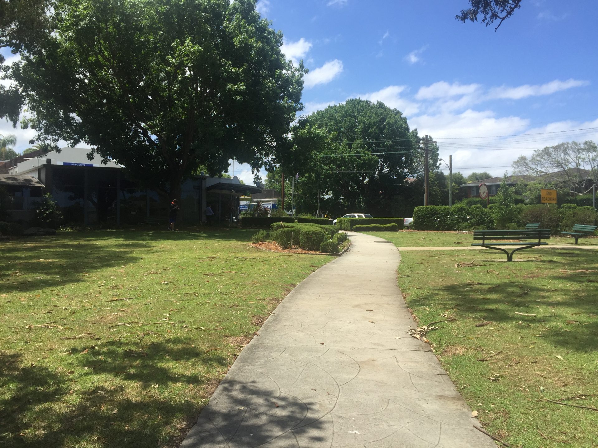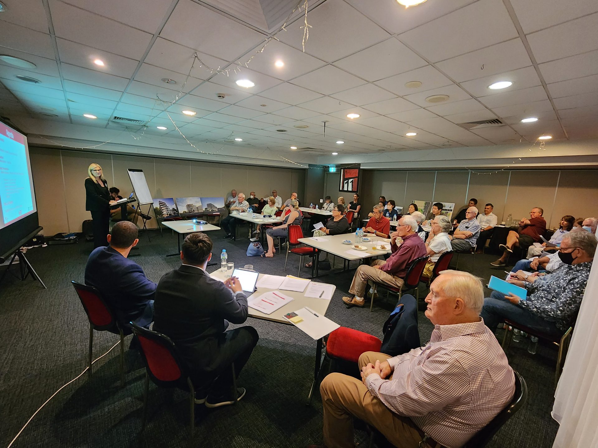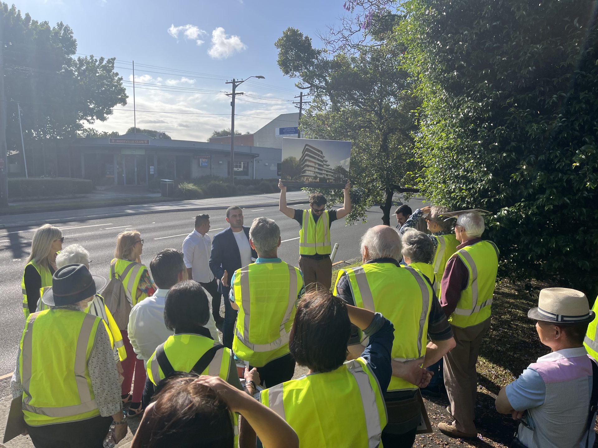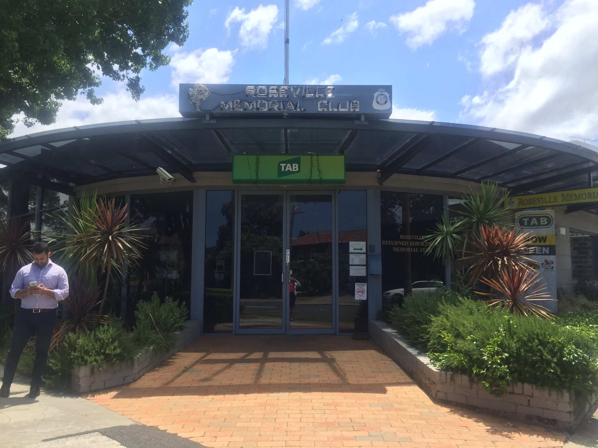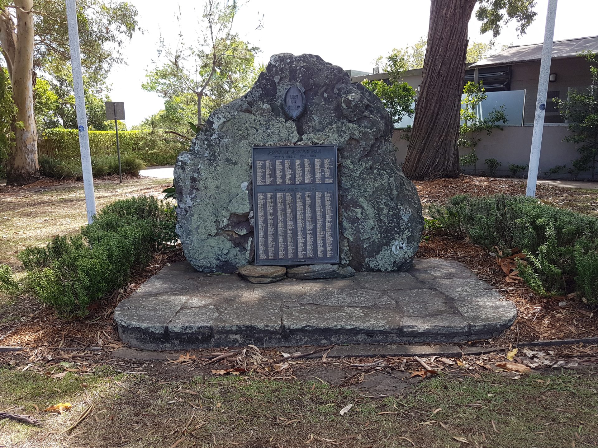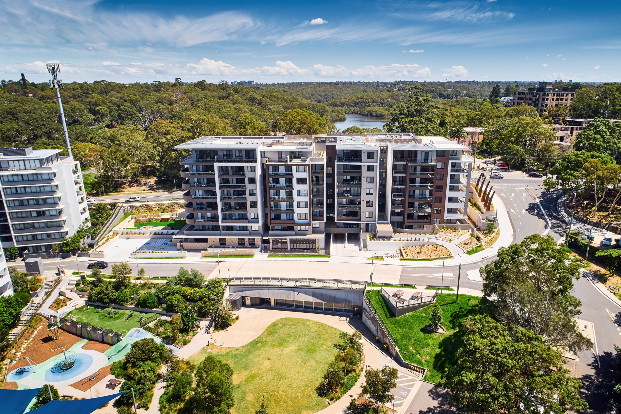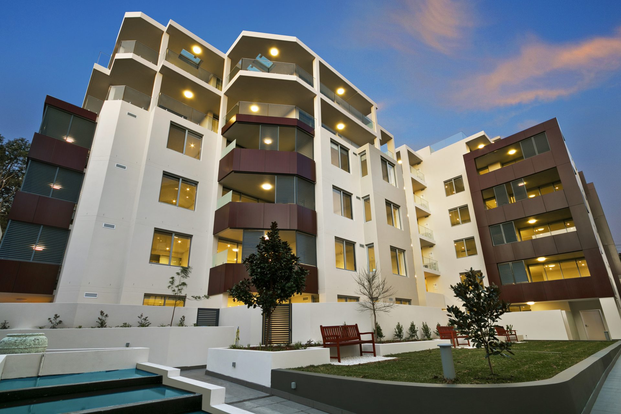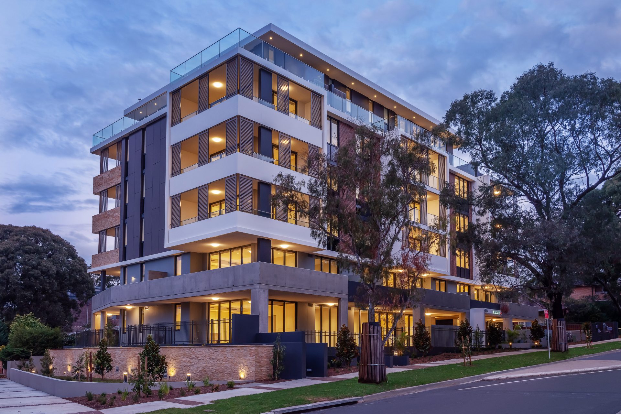On the 14th of December 2022 The Roseville Memorial Club and their development partner, the Hyecorp Property Group lodged a development application (Application number: DA0049/23) to redevelop the Club site at 62-66 Pacific Highway Roseville.
Almost a year later, on the 12th December 2023 the Development Application (DA) was granted a Deferred Commencement Consent.
Schedule A of the Consent Instrument sets out the conditions that must be satisfied for the Consent to become operable. They included the requirement for the Applicant to execute the Voluntary Planning Agreement detailed further down this page.
The applicant has now satisfied all of the necessary provisions and the consent is operable, which means construction of the project can and has commenced.



