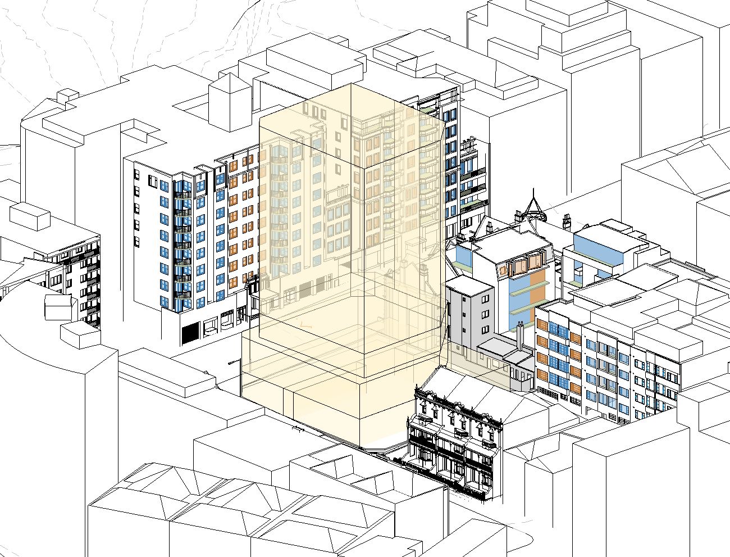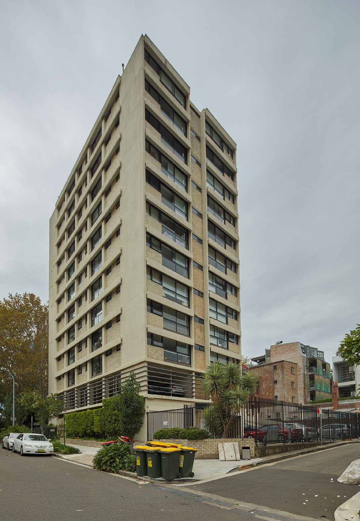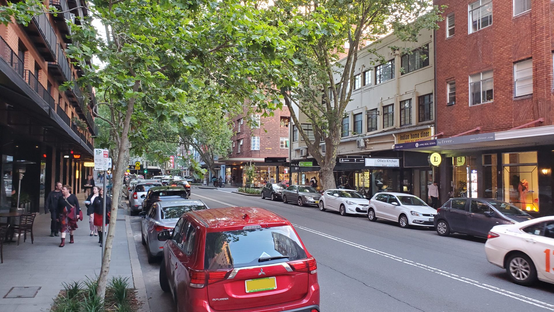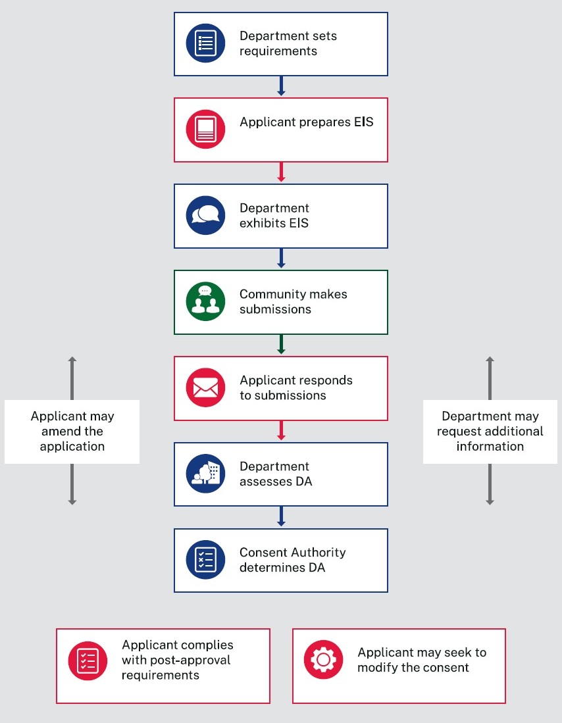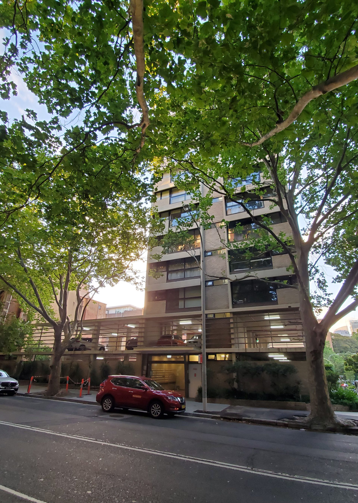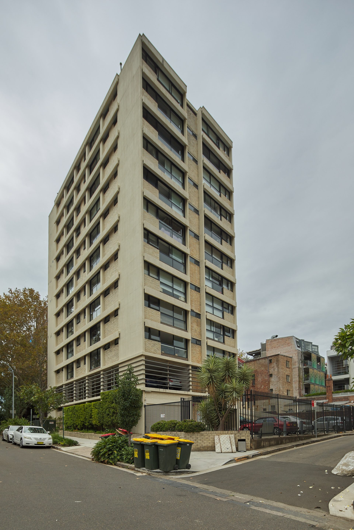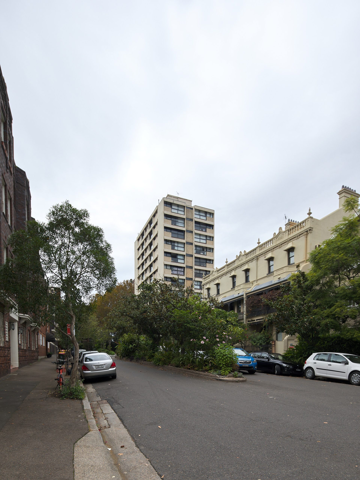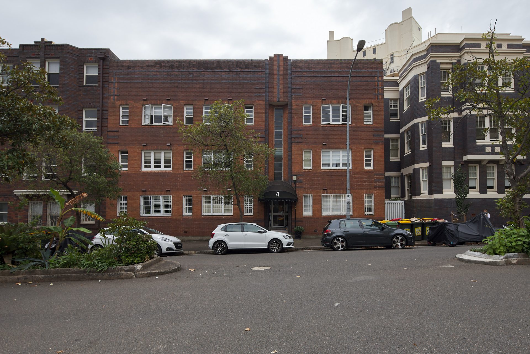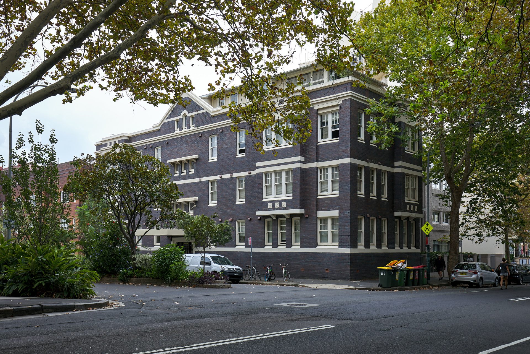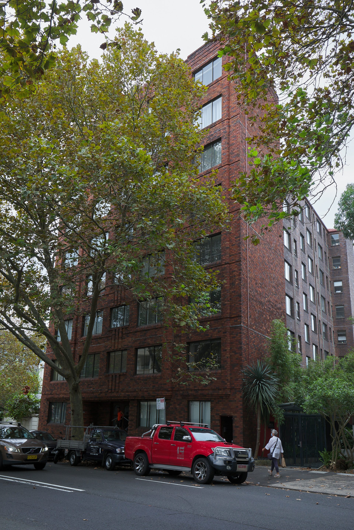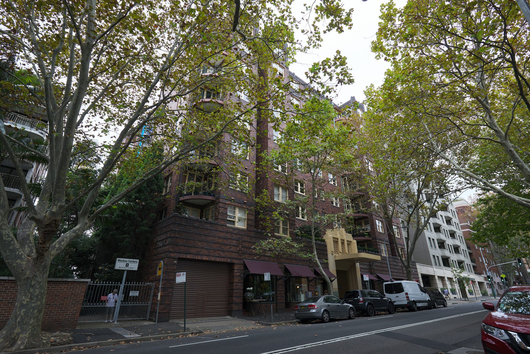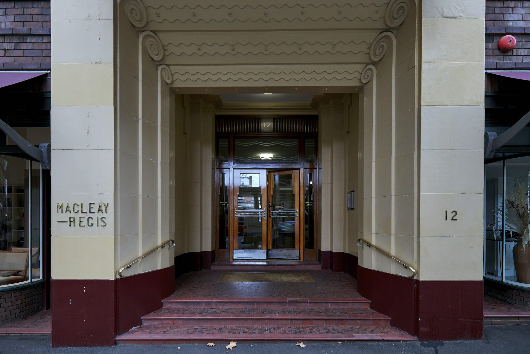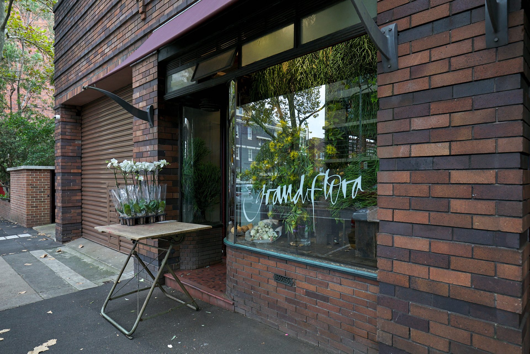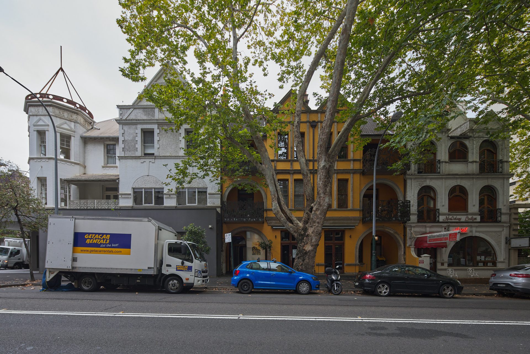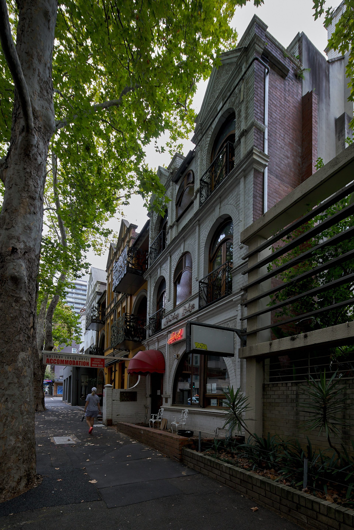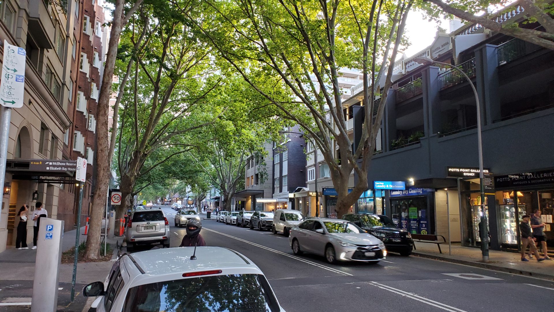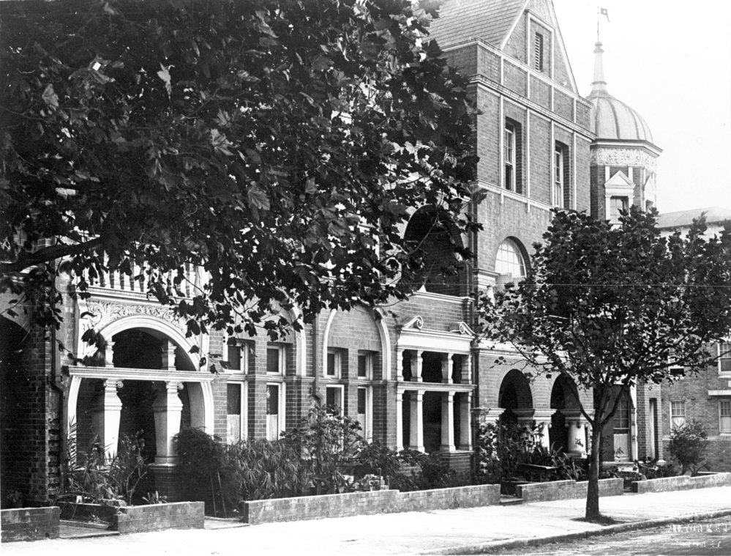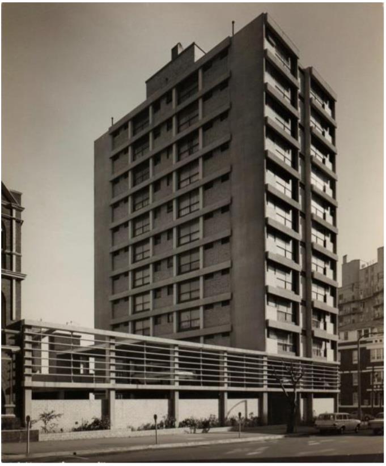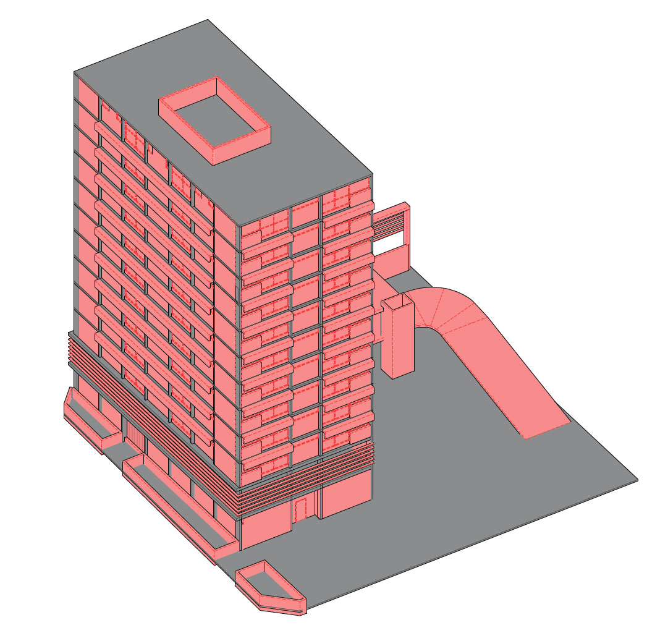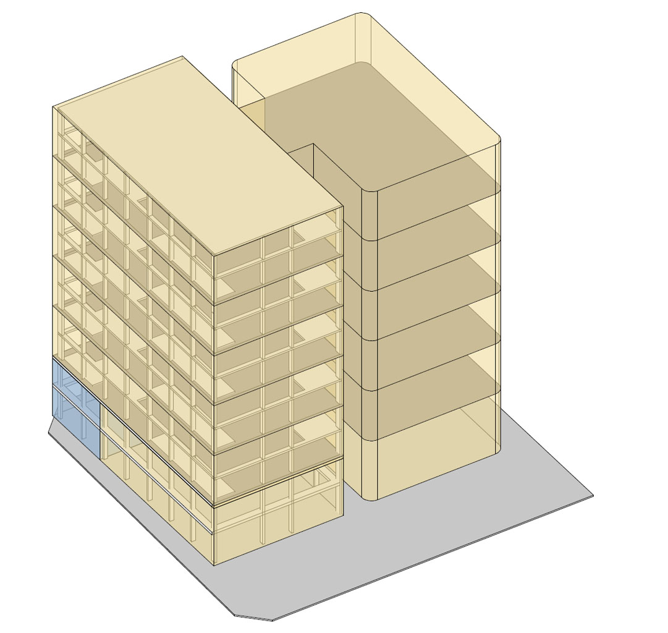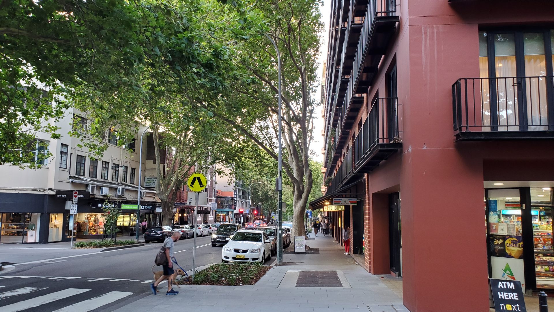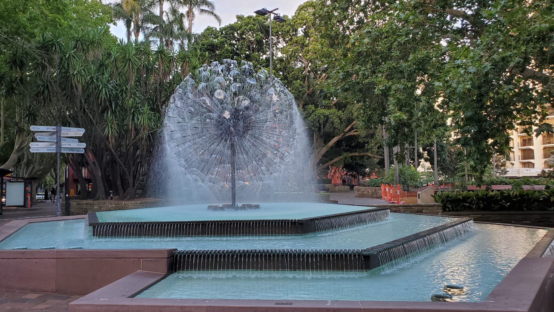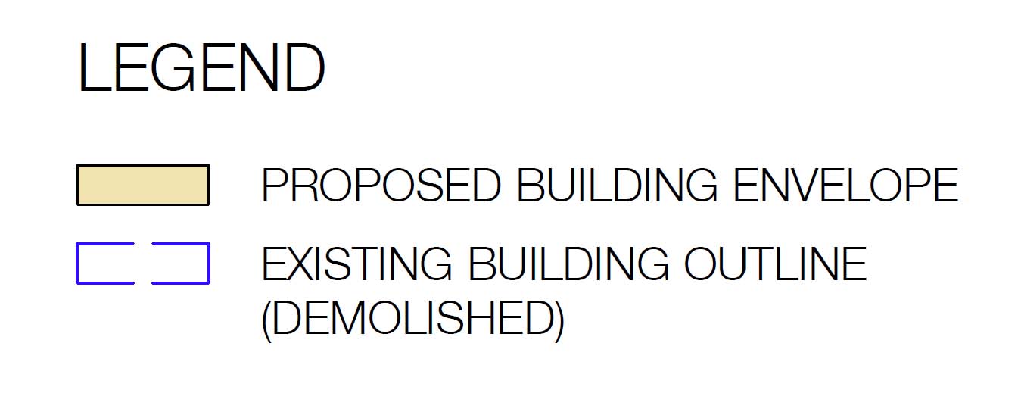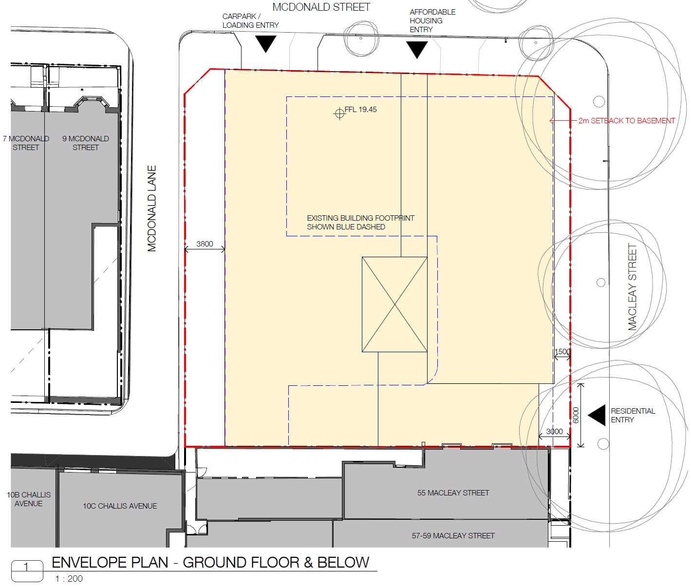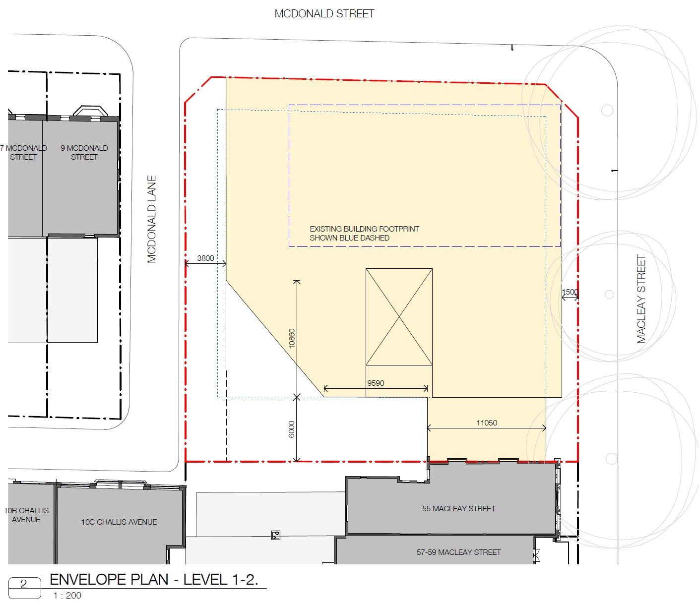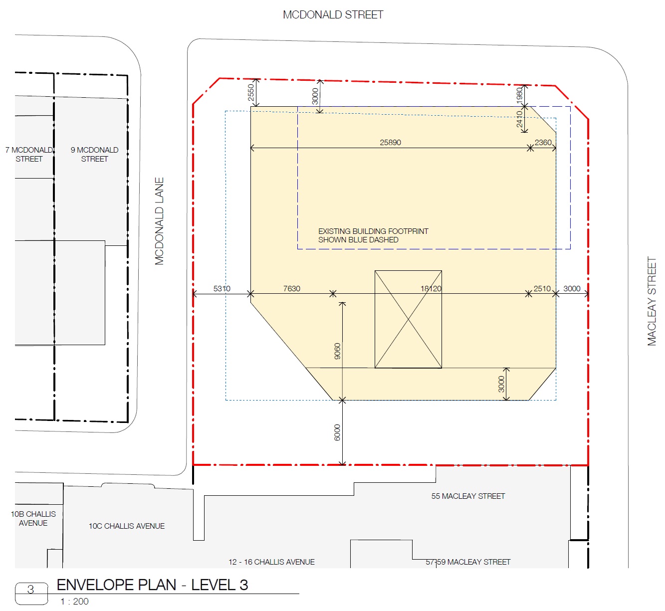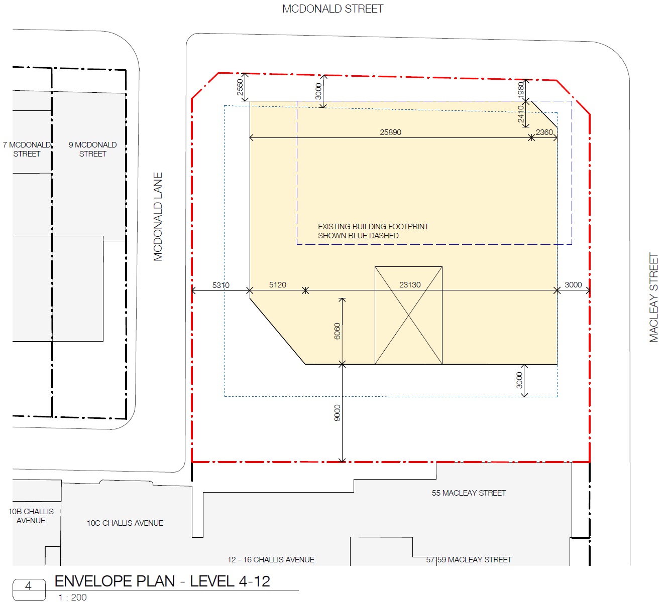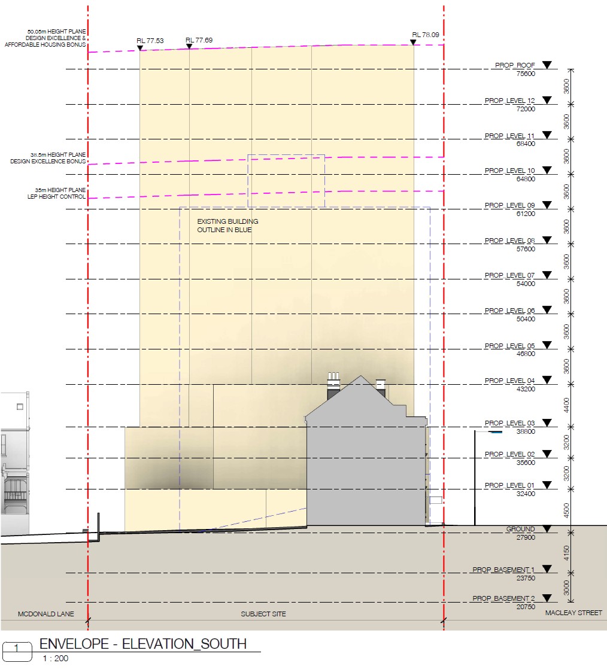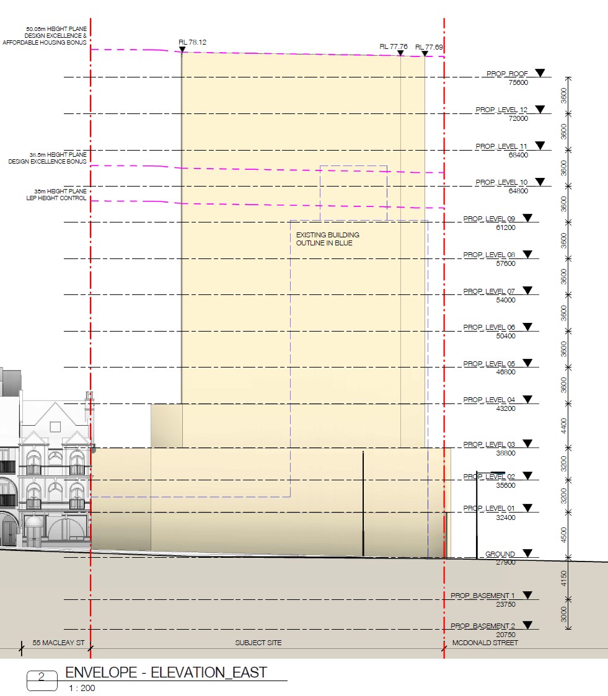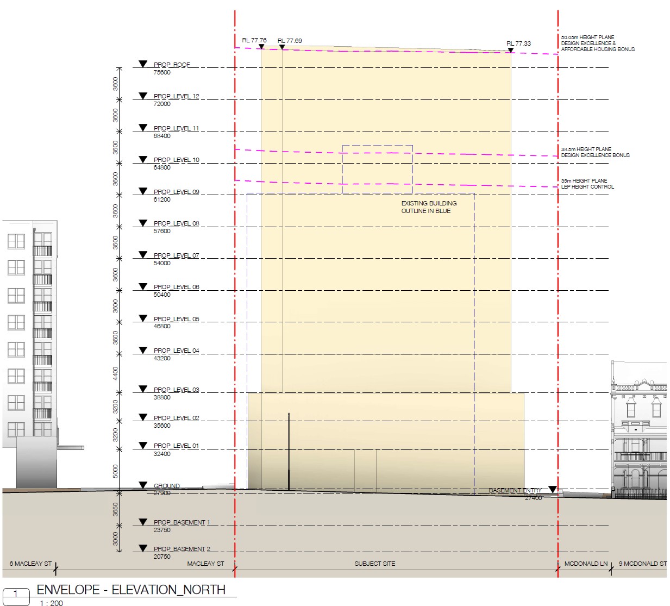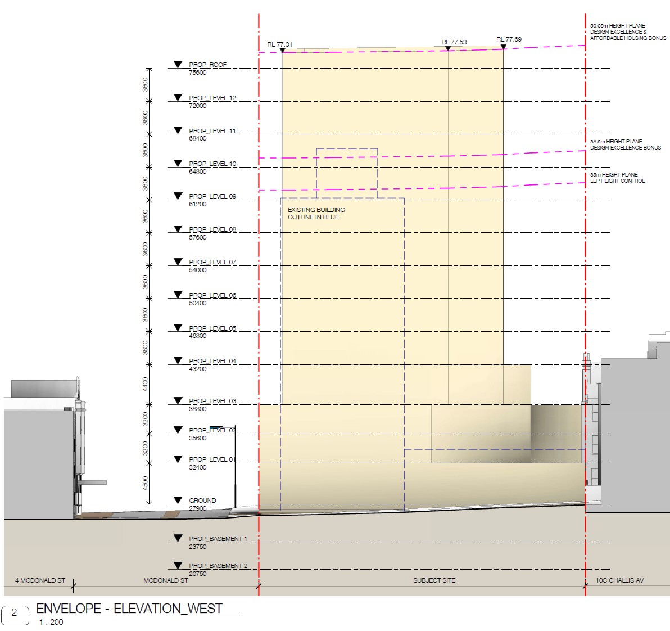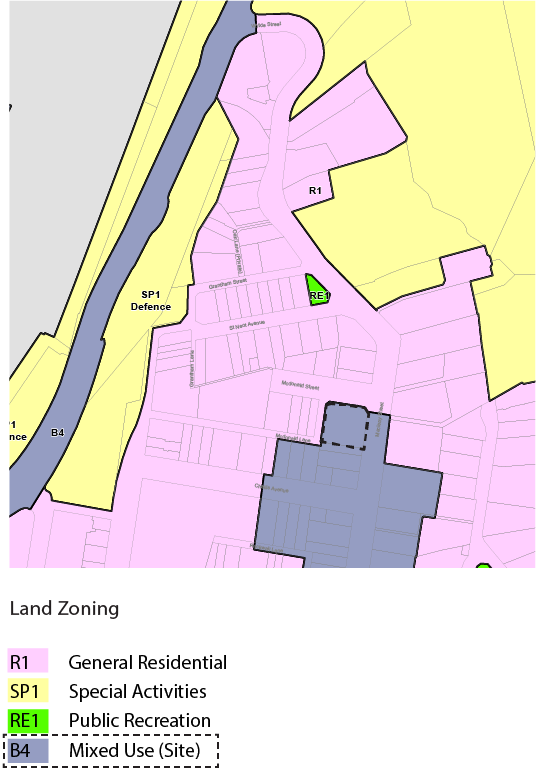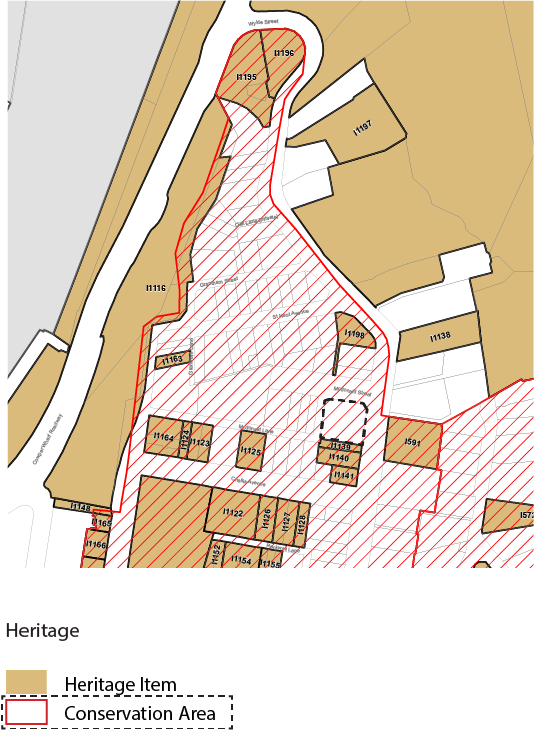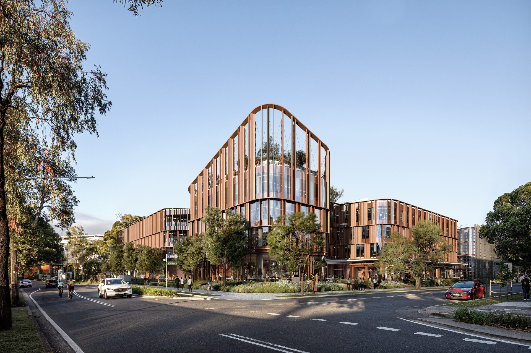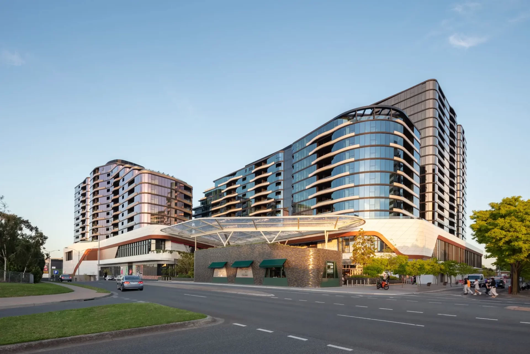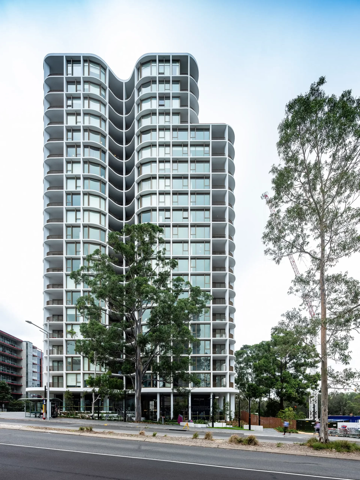State Environmental Planning Policy (Housing) 2021 (Housing SEPP 2021) applies to this project because:
• It is not prohibited development.
• The residential component will exceed $75 million.
• It meets the location criteria of the Housing SEPP 2021.
• It provides 15% of the residential component as affordable housing for at least 15 years to receive a 30% increase in the height and floor space provisions currently permissible under the Sydney LEP 2012. The affordable housing will be managed by a community housing provider.
The next stage of the project will involve a competitive design process that will be run by the NSW Government Architect. Under the design excellence provisions (set out in Clause 6.21C) of the Sydney LEP 2012 the development receives a 10% height and floor space design excellence bonus.
The proposed building envelope will allow for the construction of a 13-storey building (maximum height 50.05 metres) with ground floor shops and cafes, residential apartments above and 3 levels of basement car parking. The development has a capital investment value of $99.4 million.
The NSW Minister for Planning and public Spaces is the Consent Authority for the Concept SSDA. The NSW DPHI will assess the development application on behalf of the Minister.
Time & Place anticipate that the SSDA will be lodged in the coming months. Further information about the Concept SSDA planning process is provided on this Project Listing.



